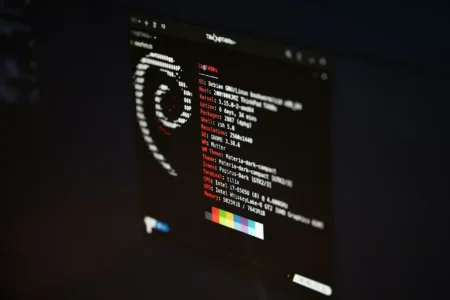Welcome to our ongoing series on Universal Design for Healthcare! In this segment, we’ll explore the importance of Visual Disabilities in Healthcare.
In the pursuit of providing equitable healthcare, embracing universal design principles has become increasingly critical. Designing healthcare environments that accommodate individuals with visual disabilities ensures these settings are accessible, safe, and welcoming for everyone. Let’s delve into how universal design can transform physical healthcare environments to better support individuals with visual disabilities.
Key Elements of Universal Design
Tactile Pathways
Tactile pathways are an essential feature for guiding individuals with visual disabilities through a facility. By incorporating textured surfaces on floors and walls, users can navigate spaces more easily. These pathways should be strategically placed to lead from entrances to key areas such as reception desks, elevators, restrooms, and consultation rooms.
Braille Signage
Signage is a cornerstone of accessible design. Including Braille on room numbers, elevator buttons, and directories ensures that visually impaired individuals can independently identify locations and find their way. Pairing Braille with large, high-contrast print enhances readability for those with partial vision.
High-Contrast Color Schemes
Utilizing high-contrast color schemes helps differentiate boundaries and highlight important features in the environment. For example, contrasting wall colors from floor colors can assist in spatial orientation, while brightly colored handrails or door frames can serve as visual cues in navigation.
Lighting
Proper lighting is crucial for individuals with visual disabilities, as it enhances their ability to perceive their surroundings. Ensuring well-lit corridors, stairways, and common areas reduces the risk of accidents. Adjustable lighting options in patient rooms and consultation areas allow for customization based on individual needs.
Clear and Unobstructed Pathways
Clutter-free spaces are vital in preventing accidents. Keeping hallways and pathways clear of obstacles, such as equipment and furniture, ensures smooth navigation. Designated storage areas for medical tools and supplies help maintain a tidy environment.
Auditory Cues and Assistive Technology
Incorporating auditory cues, such as automated announcements for directions or floor levels in elevators, supports individuals with visual disabilities. Additionally, assistive technologies like beacons or smartphone apps that provide verbal instructions can further aid navigation.
Wide and Automatic Doors
Installing wide, automatic doors at entrances and key access points facilitates movement for individuals using mobility aids, such as guide dogs or canes. These doors should also have tactile indicators to help users locate handles and buttons.
Seating and Rest Areas
Strategically placed seating and rest areas throughout a facility provide opportunities for individuals to pause and orient themselves. These areas should be easily identifiable with clear, high-contrast signage and be free of obstacles.
Integrating universal design principles into the physical environments of healthcare facilities is a significant step toward creating inclusive and safe spaces for individuals with visual disabilities. By focusing on tactile pathways, Braille signage, high-contrast colors, proper lighting, clear pathways, auditory cues, and accessible doors and seating, we can ensure that healthcare environments are not only navigable but also welcoming for everyone. These improvements foster independence and confidence in visually impaired individuals, contributing to better healthcare experiences and outcomes.
Source: Read MoreÂ

